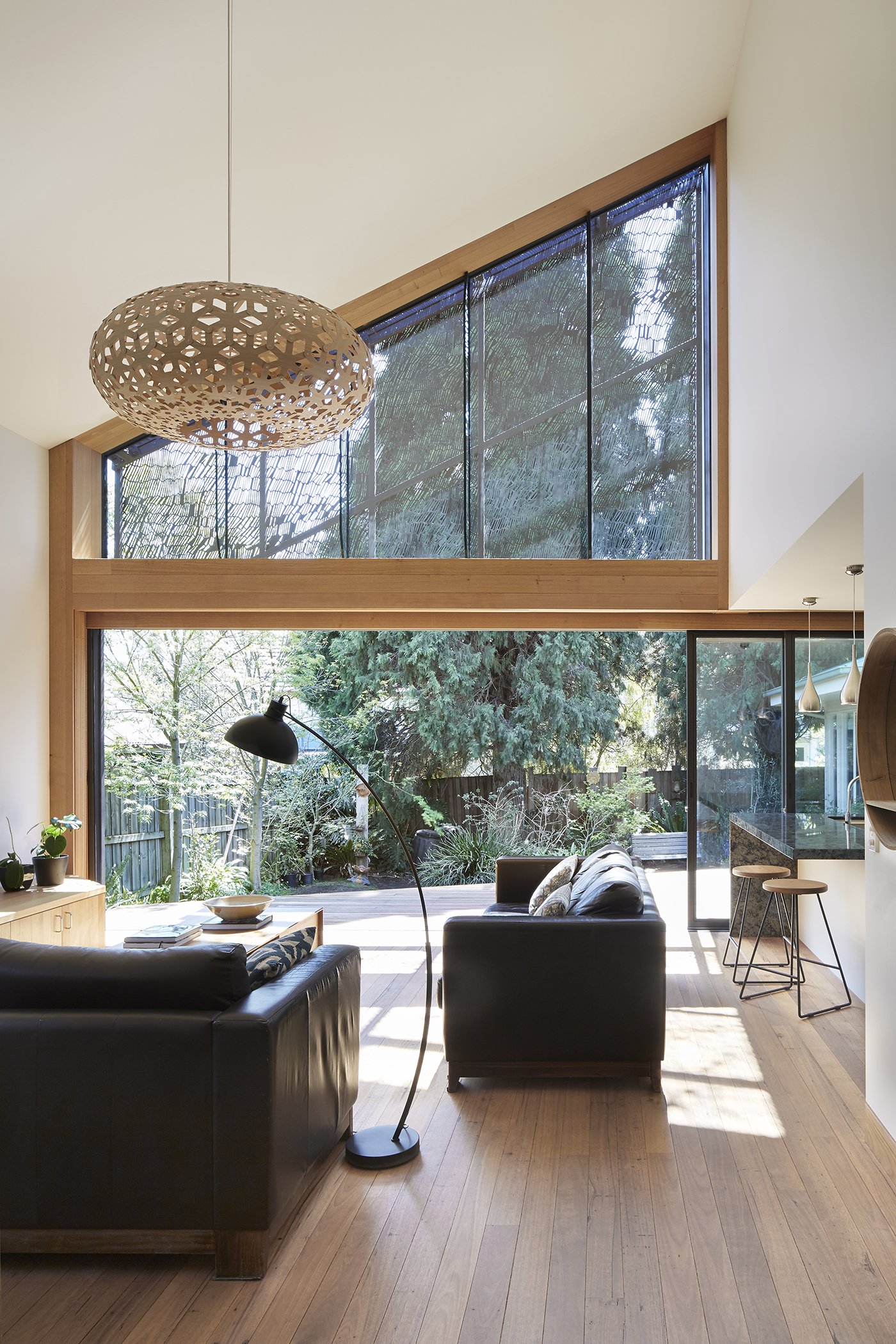
Elphin
Located near the Yarra River and surrounded by verdant gardens in a heritage precinct, is this simple 1930s Californian bungalow. Predominantly timber, with brick footings and a pitched-tiled roof (as are many of the neighbouring homes), little seems to have changed since it was first built.
However, this house, owned by the same family for a number of generations, is still enjoyed by the family, now a couple whose children have left home. But these empty-nesters were keen to ensure their lives weren’t compromised by living in the past and commissioned Firkin to transform it to the way they live today and into the future. Keen gardeners, the owners wanted to be able to easily connect to the outdoors, rather than having to walk down steps to reach the garden.

As there’s a 1.5 metre fall to the rear of the site, there was an opportunity to create a first floor without this being visible from the street (following heritage guidelines). And instead of a steep set of stairs to the back garden, there’s now a generous timber deck with broad stairs that also double as outdoor seating. With the opening up of the house to the garden and the northern aspect, there was also a need for sun protection - hence this laser cut steel screen and also a wide steel portal frame surrounding a picture window for an upstairs bedroom. The pattern on the screen, based on a series of algorithms, also allows for dappled light to enter the open plan living areas.

Although this house retains the original dining room, the owners tend to gravitate to the informal meals area located near an inverted bay window that forms part of the new wing. This allows for both a soft light and views of the garden. And unlike the original part of the house with standard ceiling heights, the addition features a double height space with raked ceilings that frame the established pine trees. The glass splashback above the kitchen bench also brings the outdoors in with its reflective surface.
There’s still a strong sense of the history of the structures on the site, from the 1930s home to the more recent additions - an external cottage from the 1980s that functions as a sewing studio/atelier. And as with the clothing produced, the past and present have been carefully ‘stitched’ together.



