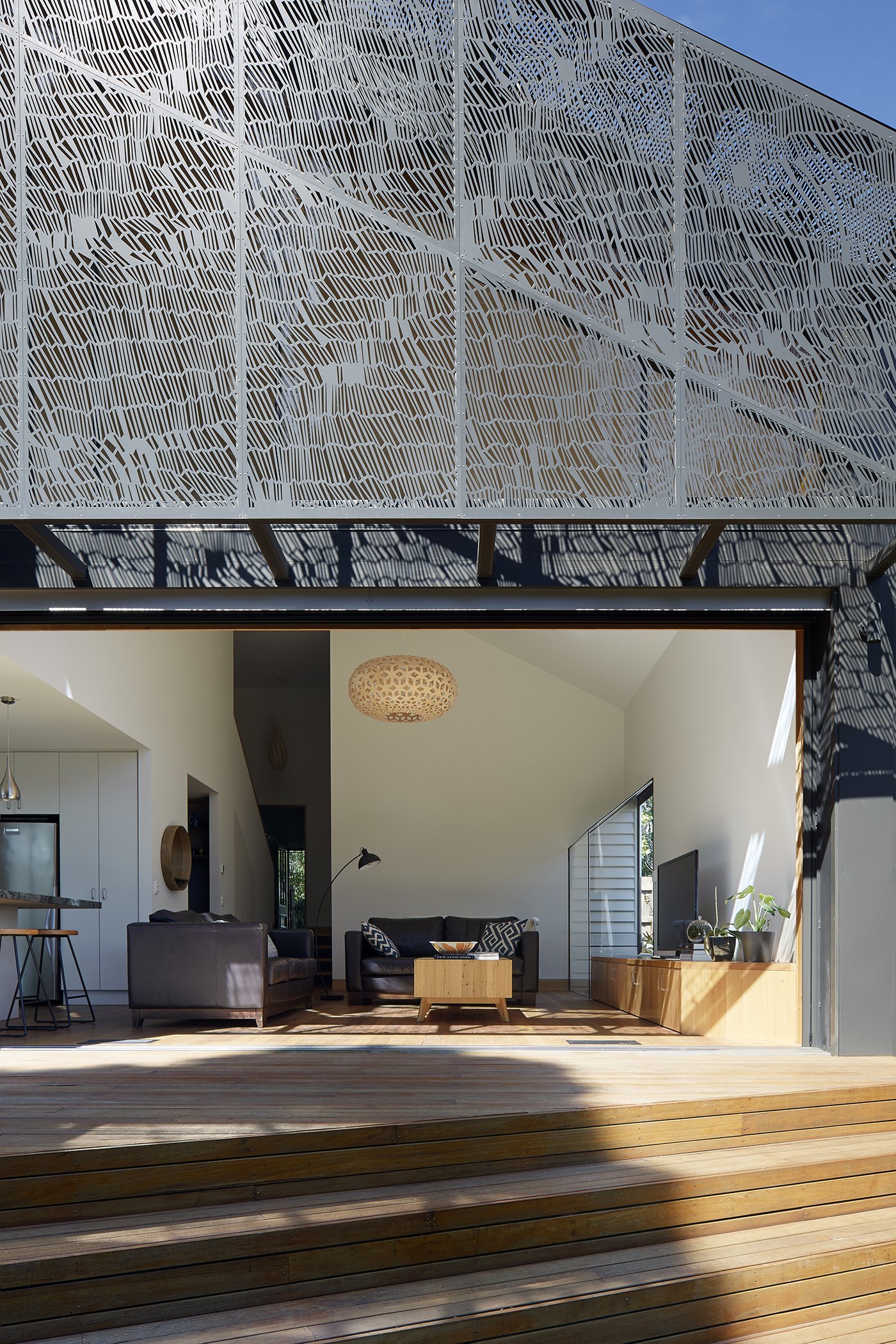About
Architect Julie Firkin has worked with some of the leading architectural practices both in Melbourne where her practice is based, and worldwide - Foster + Partners and Herzog & de Meuron. Her experience spans across large-scale projects, such as stadiums in the United States to smaller but equally as rewarding designs for new homes, together with alterations and additions. For Firkin, it’s the opportunity to make a difference in people’s lives, irrespective of scale, that drew her to studying architecture. Even before she contemplated a career in architecture, Firkin enjoyed exploring spaces, both on paper and in buildings, exploring the light and shade with both.
Receiving a master’s degree from the University of Melbourne and later, a Masters in Architecture from the prestigious Harvard University (M.ARC II, with distinction), Firkin’s career trajectory, unlike many graduates, started with working on large scale projects – the Commonwealth Law Courts in Melbourne with Hassell in 1999. Her roles included being their only architect at the time in the practice’s landscape department – taking on the more complex spatial problems in the landscape sphere. Sharing problems and solutions at Harvard with some of the brightest in the world, led by Professor Toshiko Mori and including projects with Herzog & de Meuron, has also provided a strong base for Firkin’s practice.
The opportunity to work with Herzog & de Meuron in Basel in 200) was as formative, with Firkin having to examine and re-examine designs to the nth degree, then reassess these to ensure every possible solution had been considered. It’s that type of rigour that’s applied to her designs today, irrespective of a project’s scale. After returning from Basel to Melbourne, Firkin worked with NH Architecture on the Melbourne Convention Centre before starting her own practice in 2009.
Greater design control as well as looking for the opportunity to work closely with clients continues to be most rewarding – from the initial discussions with clients through to the implementation phase. “I enjoy visualising projects at all stages through the process, coming up with a cohesive and meaningful outcome that emerges from those initial conversations with a client.”
Creating an original scheme that captures the essence of the client’s personality, particularly when it comes to designing and renovating houses, is most fulfilling. Firkin still recalls the comments made by her first-year lecturer after she designed a pavilion - being told that ‘it felt warm and people-centric’ and a space, however simple it was, ‘that elevated the senses’. The idea of creating simply large ‘trophy’ homes holds little appeal for Firkin – its more about creating spaces that respond to the needs of a client.
Although, since establishing her practice, Firkin has designed a number of new homes and renovations, she has a broader interest in housing – including multi-residential developments that produce high quality housing outcomes than ensure there’s a win-win situation for both the client and in the case of multi-residential projects, the developer/and or stakeholders. And while each design that emanates from Firkin’s office is unique, the overriding outcomes are about creating great spaces, whether in the public or private sector, that people love to be in.

Let’s Work Together
Please get in touch to discuss your project


