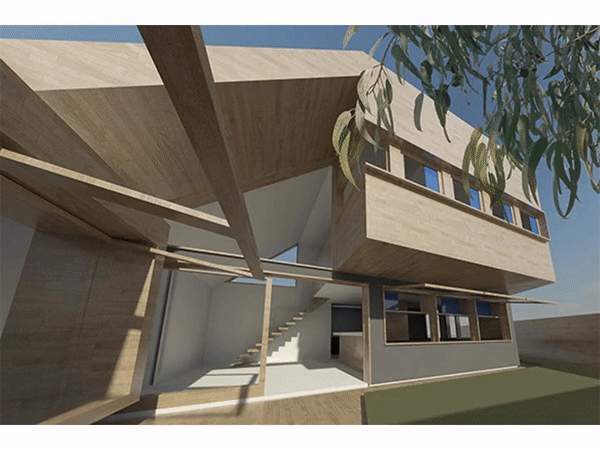Design Development Stage
We develop the design to a point where you you are happy that the size and layout works for you. We can apply for a planning permit, if one is required.
By the end of this stage you will have:
finalised the design envelope. This is the overall size and shape of the building
selected the exterior materials and construction systems
understood and satisfied the planning regulatory requirements
submitted the Planning Application, if one is needed
We continue to discuss and refine the overall plan with you until you are confident that it works.
The council will require that the design complies with regulatory requirements, whether or not a planning permit is needed. We will need to consider your neighbour's privacy and access to sun, along with other environmental factors
We select construction systems and choose the exterior finishes that will give your house the character you are looking for
We prepare the the plans and written report you will need for a planning application. We can apply for your planning permit on your behalf.
We can negotiate with the authorities. As long as no major redesigns are required, we will make minor adjustments to the design so that your permit can be approved.







