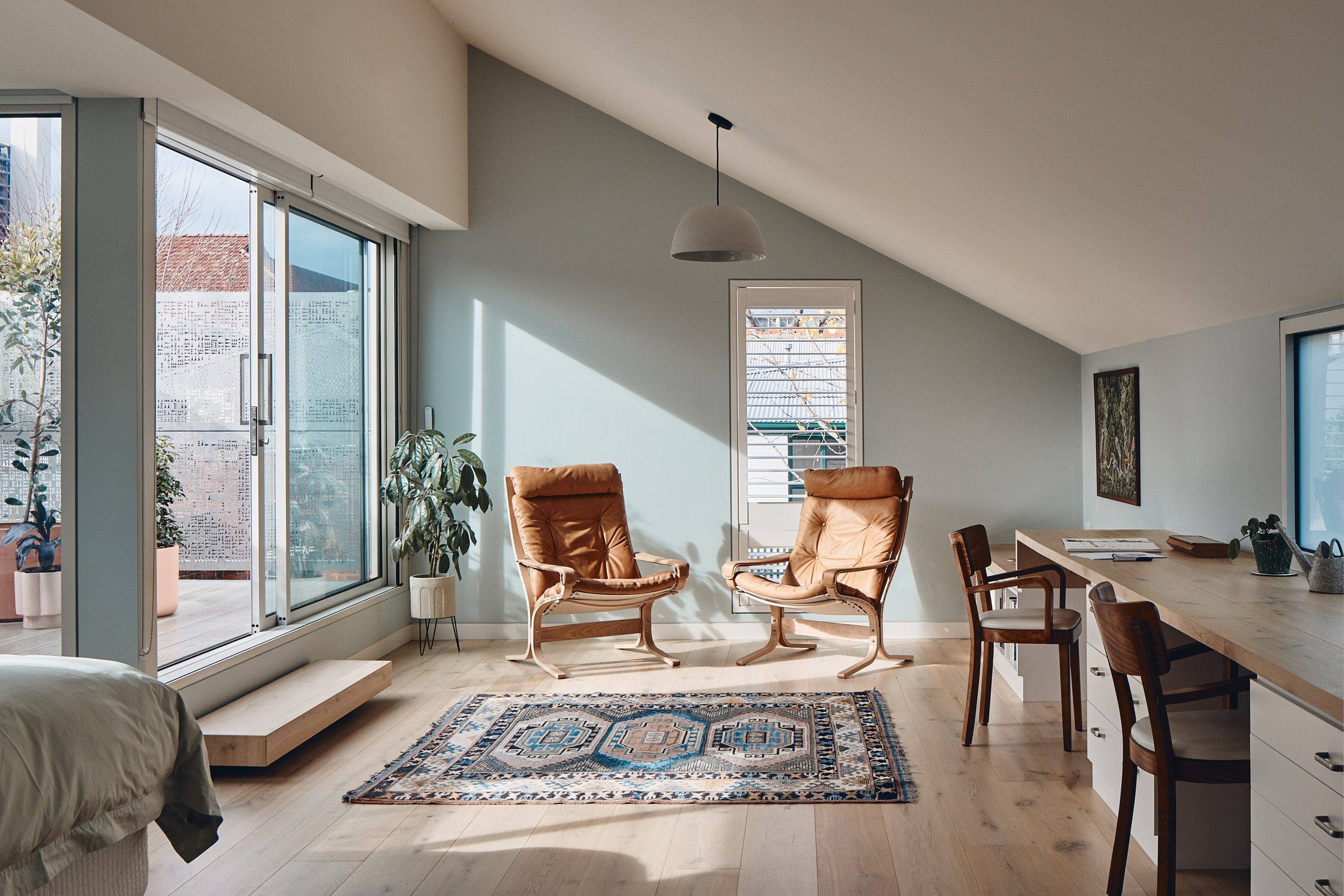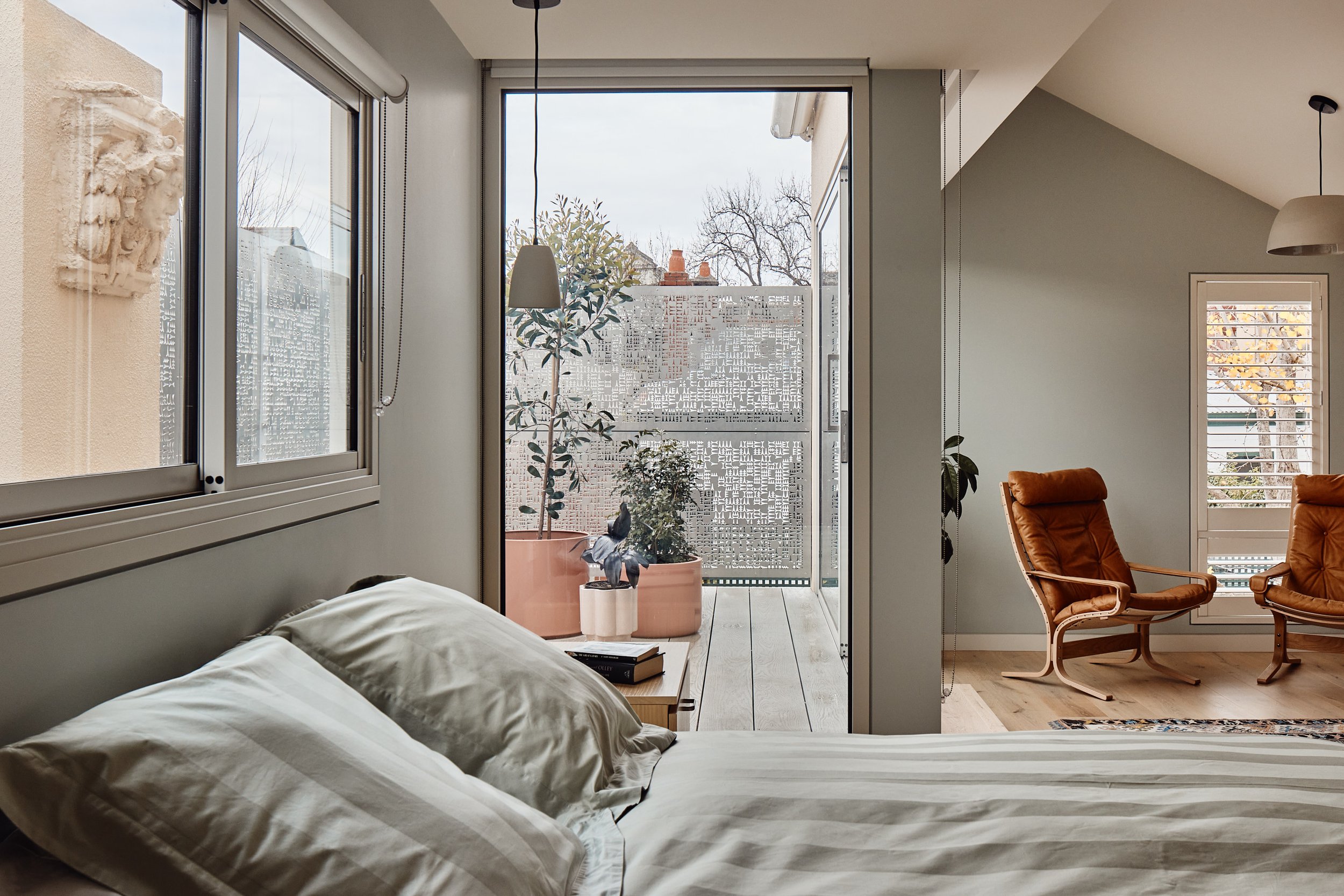Loft
Sometimes, it’s the smaller interventions that make the difference in a renovation. This was certainly the case for a single-fronted semi-detached Victorian terrace, a stone’s throw from the Royal Botanic Gardens. Purchased by a couple who had lived here since the early 1990s, one of the main problems was the layout of the loft-style main bedroom - it, along with the ground floor, had been renovated in the 1980s.
For architect Julie Firkin, the focus of the redesign was on the first floor, comprising the main bedroom that also has a separate bathroom and a small sitting area. In the 1980s, the solution to dealing with overshadowing was simply to drop the height of the ceiling – hence Firkin saw a significant portion of the bedroom as essentially being unused. The first-floor terrace, located to the north of the main bedroom also suffered from not being well utilised as there were drainage problems, poor access, as well as a heavy-handed treatment to a privacy screen – creating a prison-like quality.
So, with a few careful and strategic moves, the first floor was reworked. The outdoor terrace was raised to address the drainage issues and the deck was redesigned to allow direct access from the sitting area (on the north-east corner rather than awkwardly placed in the centre). This allows not only for more fluid paths to the deck but, as importantly, makes the placement of furniture that much easier to arrange. And where the ceiling drops down to the south, there was sufficient room to create a built-in desk that straddles the entire length of the bedroom, with a window above the desk allowing even southern light – perfect for the owner who enjoys drawing and painting. New built-in oak joinery also makes the bedroom more efficient.
The heavy privacy screen was replaced with a considerably lighter aluminium balustrade 1,700 millimetres in height and perforated with a cuneiform design that harks back to the time when script was created using papyrus sticks pressed into clay tablets. These perforations allow greater light to permeate the bedroom while still providing privacy from a neighbour. Combined with new aluminium-framed sliding glass doors, new oak floors and soft green walls, the effect is considerably lighter. The raised ceiling, orientated to the north, also gives a more spacious feel. With a few thoughtful changes, this modest renovation has made a large difference to the owners who are now thinking about the next renovation – the kitchen.




