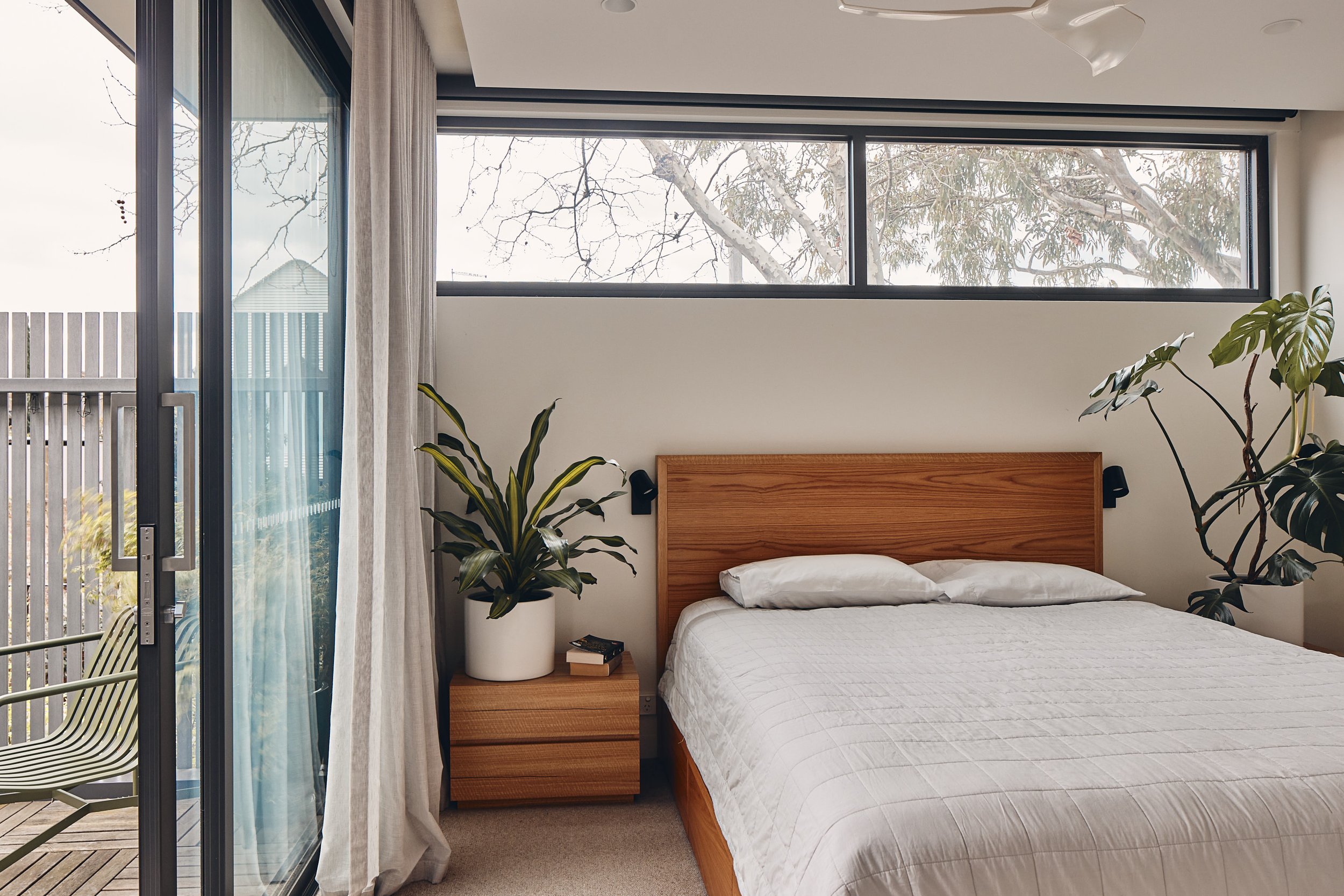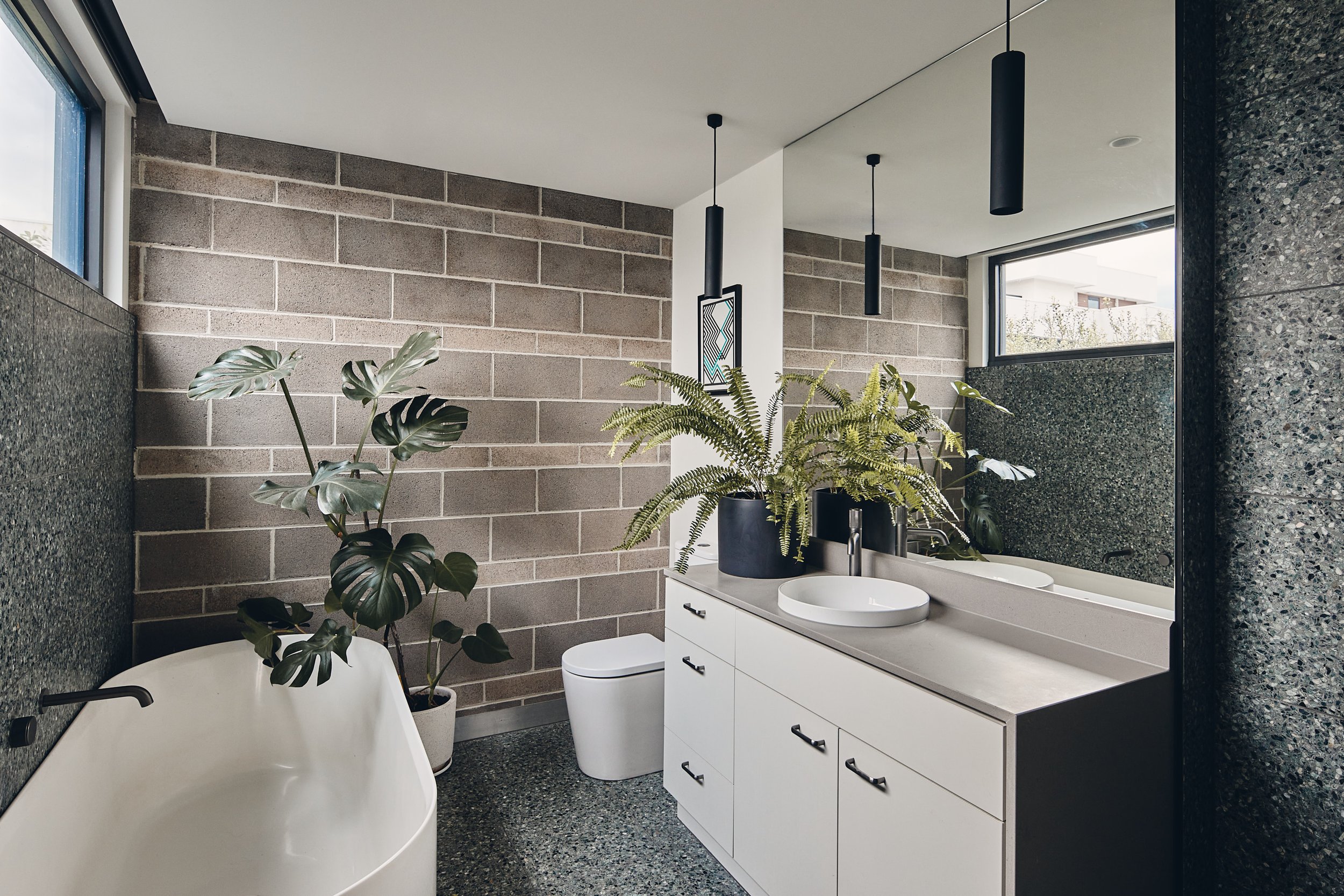Shoemaker
Five hundred square metres is a relatively large plot for the inner city – particularly for a couple wanting to scale down. So rather than move into something a tad smaller, the owners commissioned architect Julie Firkin to design a detached two-storey home in what was previously their back garden – giving them approximately 140 square metres. Accessed from a dog-leg-shaped lane that was formerly unnamed, it’s the first residence to appear in this back lane precinct – and hopefully others will follow in activating this laneway.
Designed over two levels, with a northern aspect and a footprint of just 62m2, the Shoemaker House includes an open plan kitchen, dining and living area at ground level, together with a bathroom. A timber-treaded staircase connects to two bedrooms, bathroom and a terrace that overlooks the hood, including an early 20th century warehouse that was a shoemaking business and has now been converted into apartments.
Although the Shoemaker House occupies a lane that’s rarely used, Yarra Council was keen to maintain a certain level of aesthetics and amenity that would be found in a tree-lined street. As a consequence, Firkin created a sense of welcome by carefully placing small openings in the perimeter walls, balanced with a sense of privacy for those within. She used materials such as exposed concrete blockwork for the high fence as well as for the interior walls in the living areas. Steel battens are expressed on the first-floor terrace and black steel shrouds the garage and the upper level – making the garage appear more than simply a slot in the boundary line.
While the site is modest in size, the outdoor spaces were treated in a sophisticated manner, with built-in concrete block planters filled with bamboo to create privacy while still filtering the light. Firkin also used timber tiles for the terrace that allows the outdoor spaces to feel part of the interior. Floor-to-ceiling glass windows and doors also extend the sight lines from the living areas.
The Shoemaker House establishes a benchmark for this laneway, previously unused but setting an example of what could be achieved for those wanting a smaller home with less maintenance. And while the adjacent Edwardian-style home is still owned by the couple, it has been rented out to allow for them to retire in a manner in which they are accustomed. Their new residence is a place they can easily lock up and leave but also enjoy when they are at home.






